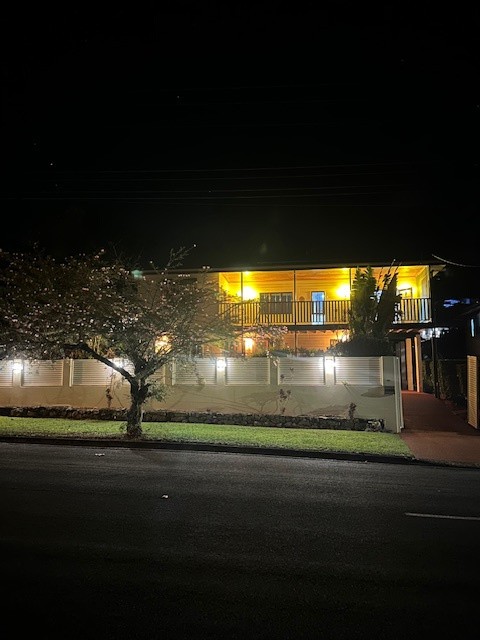Are you interested in inspecting this property?
Get in touch to request an inspection.
- Photos
- Floorplan
- Description
- Ask a question
- Location
- Next Steps
House for Sale in Bayview Heights
Open Saturday 17th January 10:30am to 11:15am - Immaculate Family Retreat | Pool | Powered Shed |Mountain Views
- 5 Beds
- 3 Baths
- 3 Cars
2 Levels | Resort-Style Pool | 708m² Block
Therese Plath proudly presents this stunning and meticulously maintained family residence - a true standout for those seeking space and comfort in a highly sought-after location, in the more elevated upper Bayview Heights. Located just 5 minutes to state and private Primary and Secondary Schools, shopping, sporting and only 10 minutes to Cairns City and popular Esplanade.. Loved and cherished by the current family, this exceptional home has been beautifully cared for inside and out, offering a move-in-ready haven with a welcoming warmth felt from the moment you arrive.
Set on a flat, fully usable 708m² block, the architecturally designed home has been thoughtfully planned to embrace the mountain views and cooling breezes. Outdoors, you'll discover your own private resort-style sanctuary - a sparkling saltwater pool with spa and cascading waterfall, framed by lush, landscaped gardens. A 6x4m powered and air-conditioned shed with 3-phase power, workbenches, and a DeWalt radial arm saw is perfect for the hobbyist or home projects, plus there's an additional garden shed for extra storage.
Inside, the home exudes warmth and charm, featuring red tulip oak timber floors, soaring ceilings, and a seamless connection between indoor and outdoor living spaces. The open-plan kitchen, dining, and living areas flow to both the front verandah and rear entertaining patio, creating an idyllic setting for relaxed family living and memorable gatherings.
Upper Level Highlights
- Expansive open-plan living, dining, and kitchen area with stunning outlooks and breezes
- Separate media room - ideal as a formal dining space, home office, or guest bedroom
- Practical kitchen with granite benchtops, quality appliances, breakfast bar, soft-close drawers, gas cooktop and oven, dishwasher, and corner pantry and
- Spacious master suite with casement windows, front patio access, walk-in robe, and en-suite with corner shower, vanity, and toilet
- Second upstairs bedroom with built-ins, split system air conditioning, and leafy garden views
- 3-way family bathroom featuring shower-over-spa bath, single vanity, and separate toilet
- Excellent storage throughout
Lower Level Features
- Solid timber staircase connecting both levels
- Generous open-plan living area with split system air conditioning
- Three well-sized bedrooms with timber floors and built-in robes
- Modern family bathroom with shower, vanity, and toilet
- Functional laundry with direct backyard access
Additional Features You'll Love
- Fully fenced yard - safe for kids and pets
- Solar-heated saltwater pool with spa and waterfall
- 6kW solar system for energy efficiency
- Heat pump hot water system
- Hochiki smoke detectors and Marlin Coast Security back-to-base system
- Fully insulated and security screened throughout
- Abundant off-street parking
- NBN Service
This residence represents a flawless fusion of style, space, and serenity - an ideal retreat for families who love to entertain, relax, and enjoy the very best of family living. Every detail has been thoughtfully maintained and lovingly presented, making this home a true standout in today's market.
Don't miss your chance to make it yours - contact Therese today and experience the lifestyle you've been dreaming of. Call Therese Plath on 0418 772 995 or Jodie Kneebone on 0404 097724
708m² / 0.17 acres
3 garage spaces
5
3
This property is being sold by auction or without a price and therefore a price guide can not be provided. The website may have filtered the property into a price bracket for website functionality purposes.
Agents
- Loading...
- Loading...
Loan Market
Loan Market mortgage brokers aren’t owned by a bank, they work for you. With access to over 60 lenders they’ll work with you to find a competitive loan to suit your needs.
